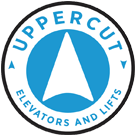These drawings are intended to be used as a reference only. Please request site specific drawings before starting construction, as measurements and requirements are subject to change.
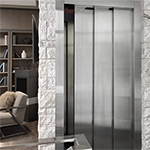
Home Elevators
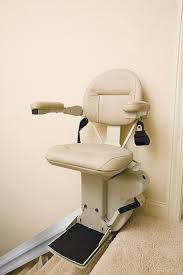
Bruno Elite Stairlift
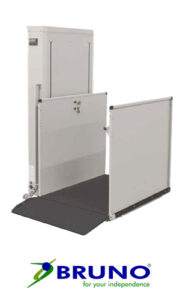
Bruno VPL – Porch Lift
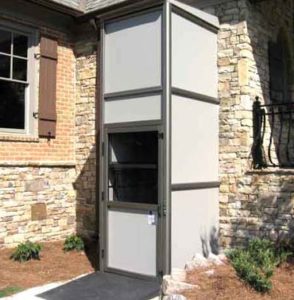
Genesis Enclosed Lift
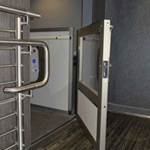
Genesis Shaftway
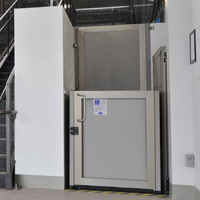
Genesis Opal
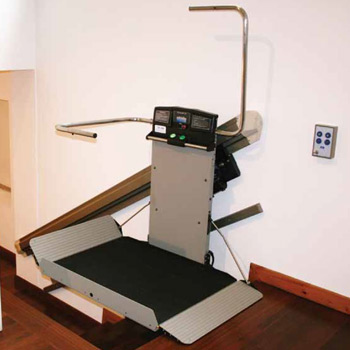
X3
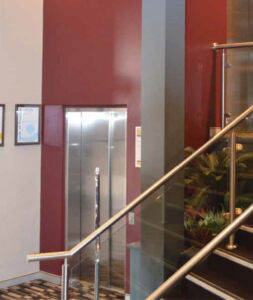
Elvoron LU/LA Elevator
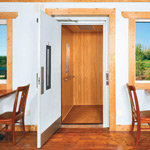
Elvoron CPL
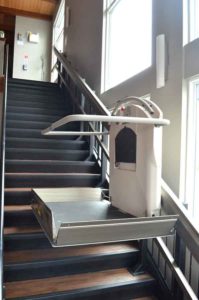
Xpress II
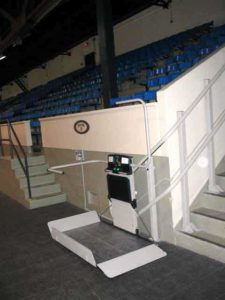
Artira
How can we help?
Call us today for a free consultation, or send us a message – we’re here to answer any questions you may have.
